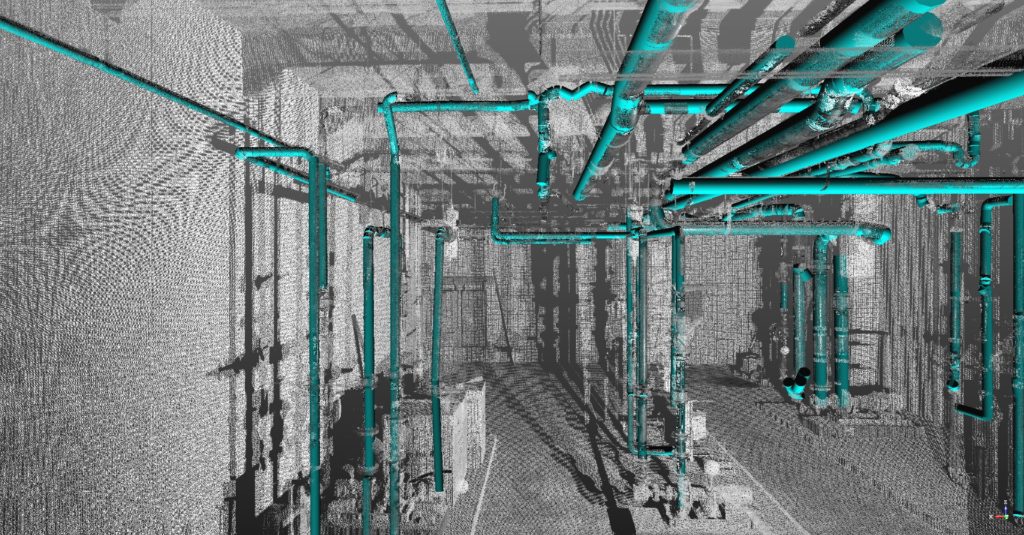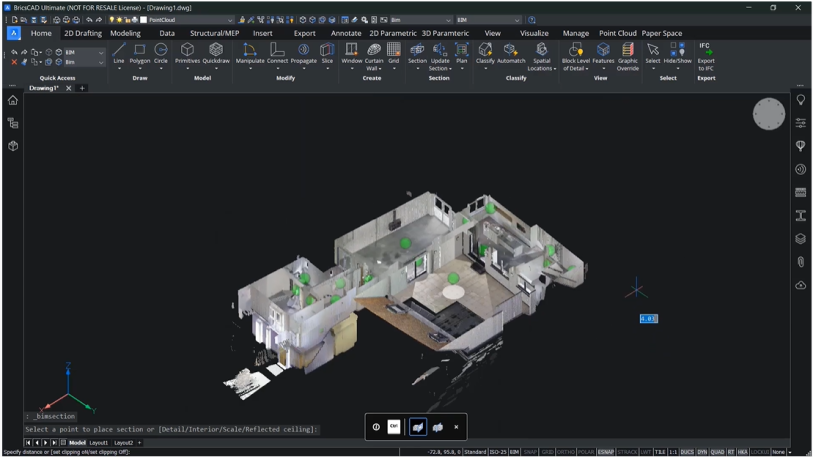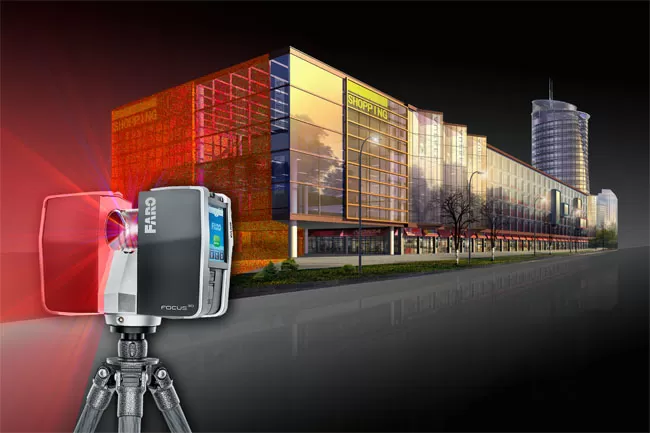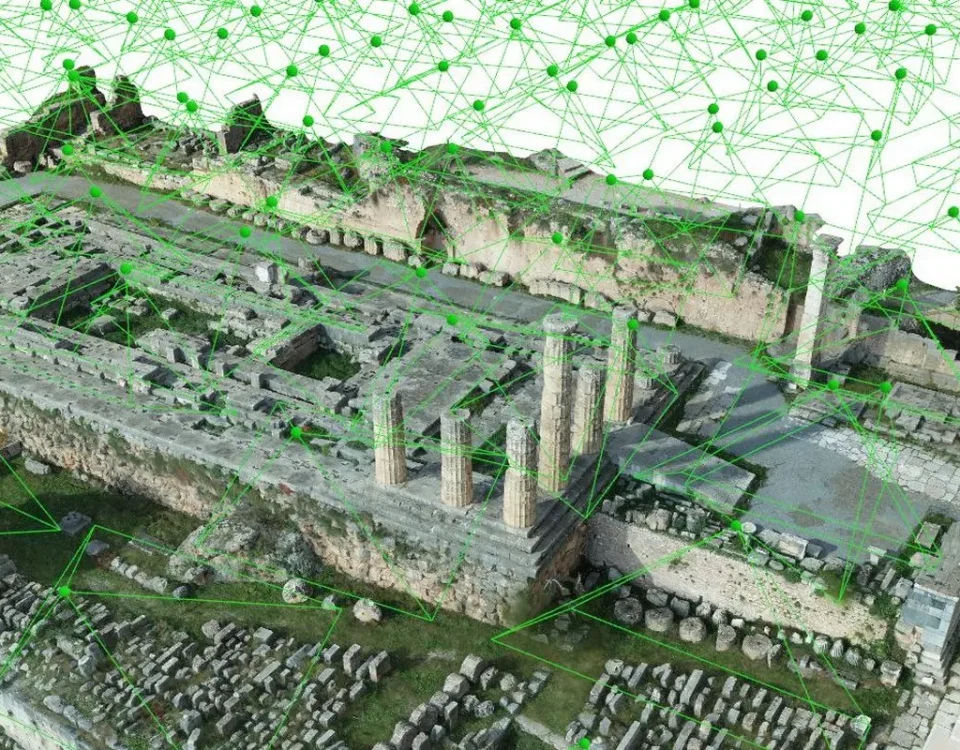The field of architecture and design is undergoing a significant transformation thanks to the advent of cutting-edge technologies. Building Information Modeling (BIM) scans have emerged as a game-changer in the industry, revolutionizing the way architects and designers plan and visualize their projects. In this blog, we’ll explore how BIM scans are transforming the design process, improving project outcomes, and reducing costs and risks.
Understanding BIM Scans
BIM scans, short for Building Information Modeling scans, involve the creation of highly detailed 3D models of existing structures or sites. These scans use a variety of technologies, including laser scanning and photogrammetry, to capture precise measurements and data. The resulting 3D models are then integrated into BIM software, enabling architects and designers to work with accurate, up-to-date information.
Enhancing Visualization
One of the most significant advantages of BIM scans is their ability to enhance visualization. Traditional 2D drawings and blueprints can be challenging to interpret fully, leaving room for misinterpretations and errors. BIM scans, on the other hand, provide a 3D, true-to-life representation of the existing space. This allows architects and designers to walk through the virtual model, gaining a deeper understanding of the structure’s form and spatial relationships.
Improved Design Accuracy
Design accuracy is paramount in the construction and architecture industry. Small errors or inaccuracies can lead to costly rework, delays, and compromised safety. BIM scans ensure a higher level of precision by providing accurate measurements of existing structures. This means that architects can design with confidence, knowing that their plans are based on reliable data, resulting in fewer change orders and less rework.
Efficient Collaboration
BIM scans promote more efficient collaboration among project stakeholders. With a 3D model that everyone can access, architects, engineers, contractors, and clients can better communicate their ideas and expectations. This collaborative approach reduces misunderstandings and streamlines the decision-making process, leading to faster project delivery and improved project outcomes.
Early Issue Detection
Identifying and addressing potential issues in a construction project early on is crucial for avoiding costly setbacks. BIM scans make issue detection easier by providing a clear and comprehensive view of the project. This helps teams catch discrepancies, clashes, or conflicts in the design at an early stage, enabling them to make necessary adjustments before construction begins.
Cost Savings
The improved accuracy, early issue detection, and efficient collaboration that BIM scans offer can lead to substantial cost savings. By minimizing the need for rework, reducing change orders, and streamlining the construction process, projects can stay within budget and be completed on time. This benefits all parties involved and enhances the overall success of the project.
Risk Reduction
Risk mitigation is a priority in the construction industry. BIM scans can significantly reduce project risks by providing a clear understanding of the existing conditions, which helps in the development of more informed and reliable project plans. This, in turn, reduces the likelihood of unexpected issues arising during construction.
Conclusion
BIM scans have brought a revolution to the way architects and designers plan and visualize building projects. They offer improved visualization, enhanced design accuracy, efficient collaboration, early issue detection, cost savings, and risk reduction. As technology continues to advance, BIM scans are likely to become even more integral to the architecture and construction industries. Embracing this innovative approach will enable professionals to create better, more efficient, and safer structures, ultimately transforming the way we build and design our world.






